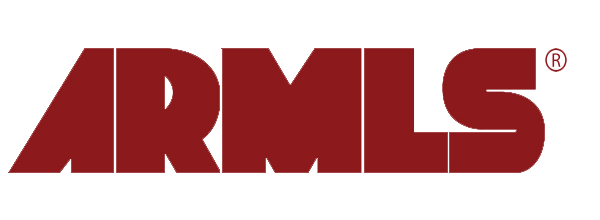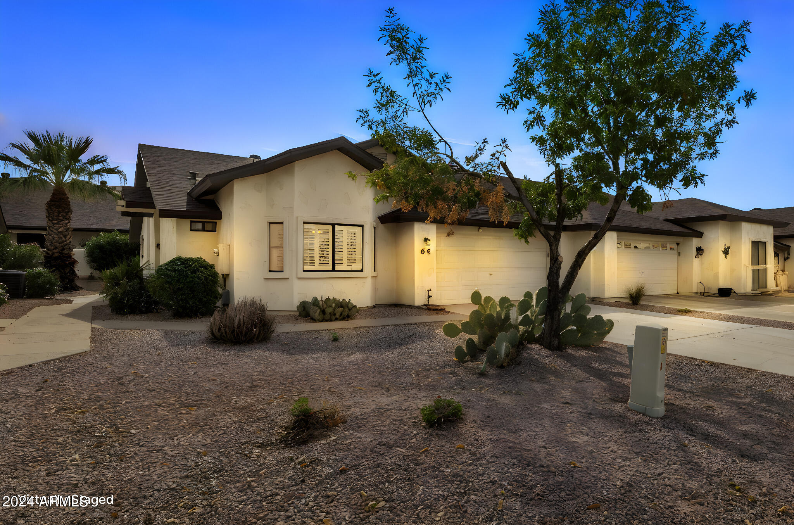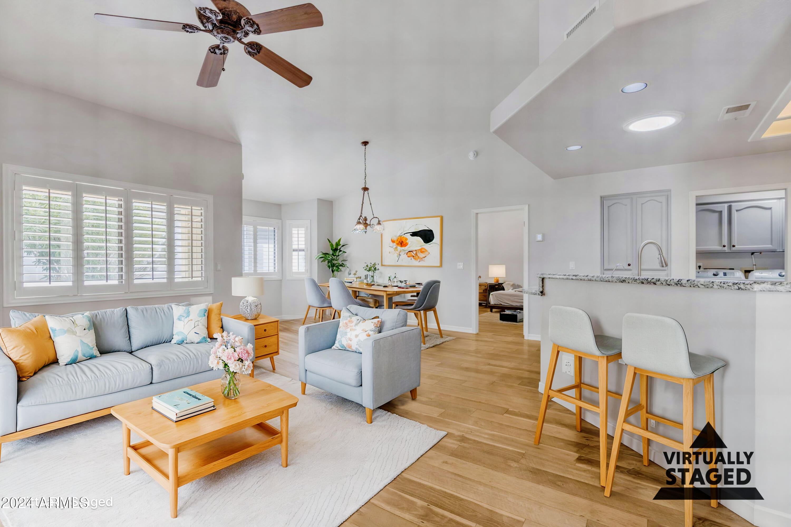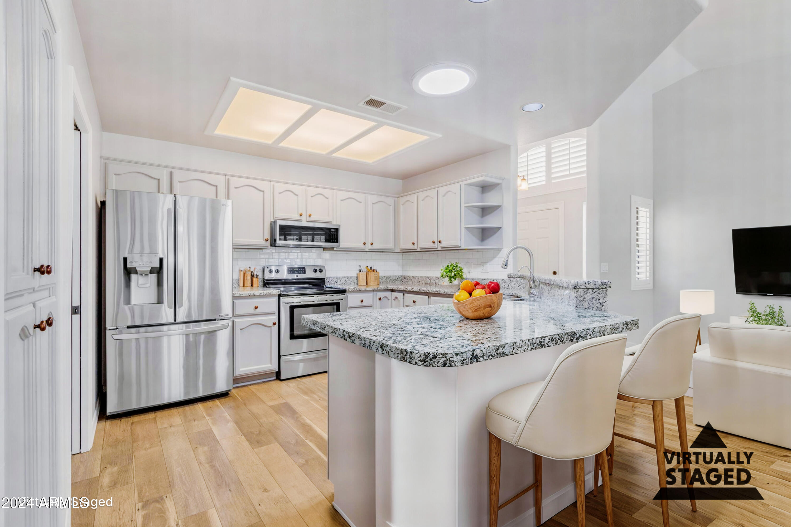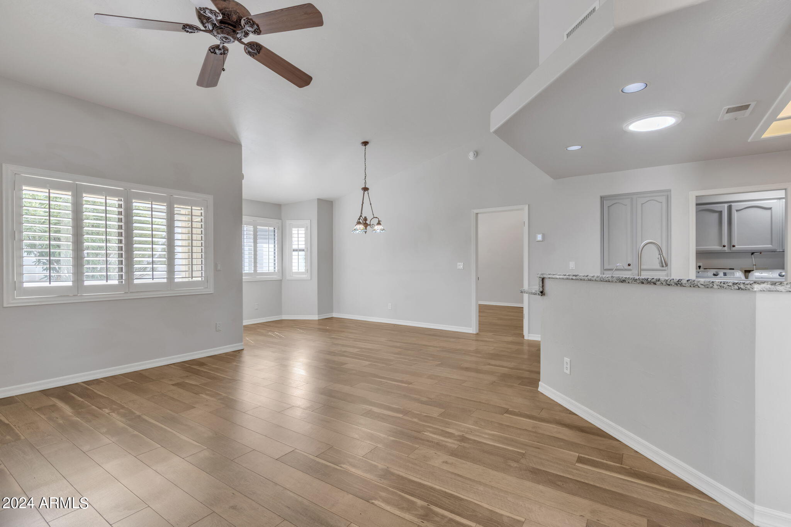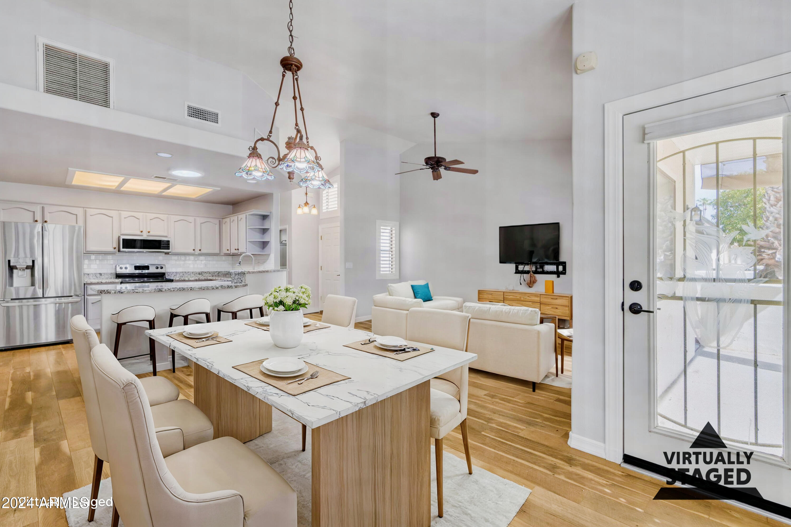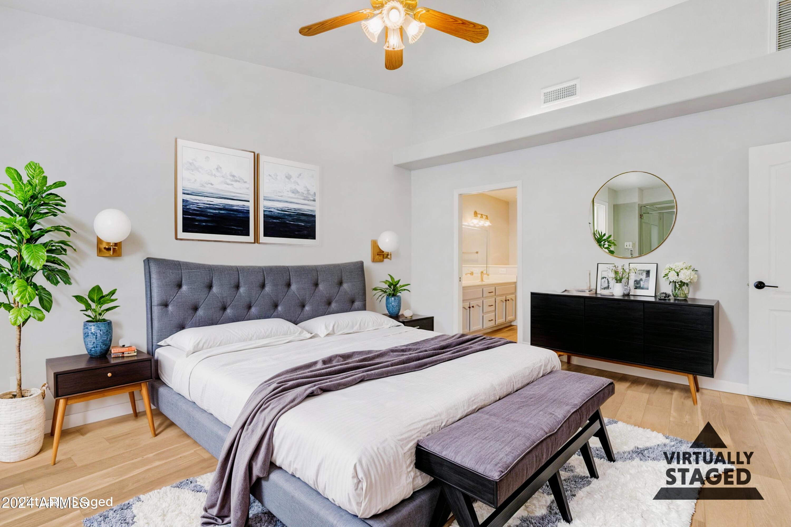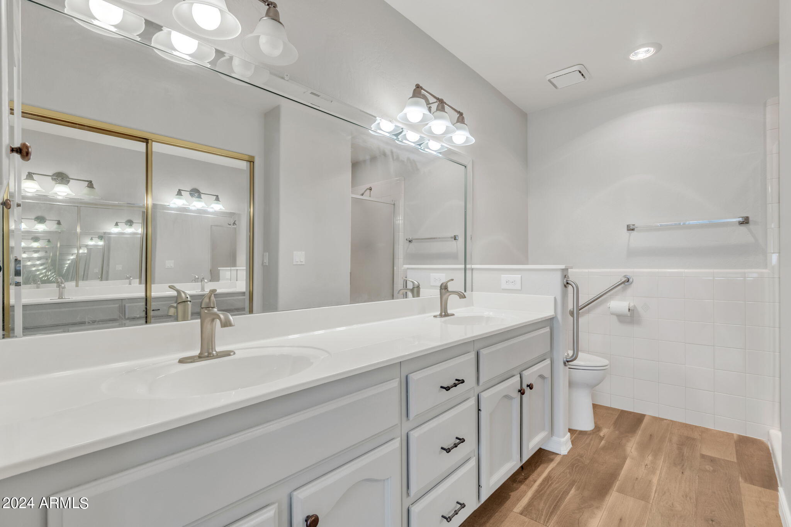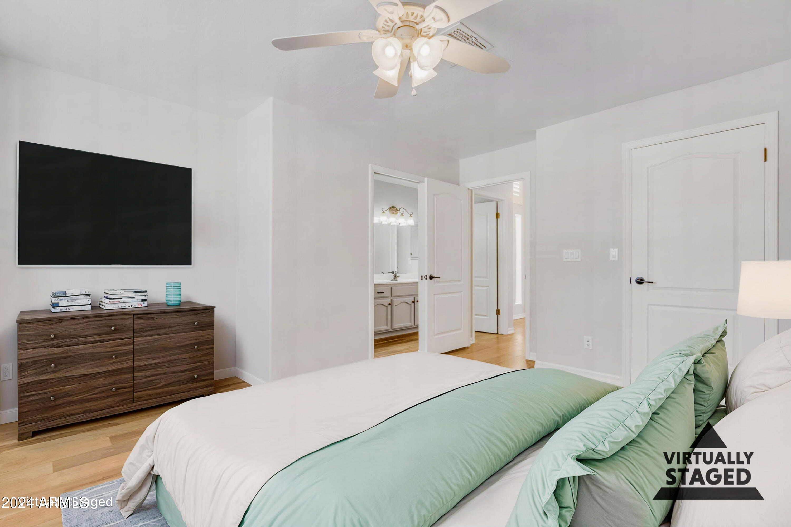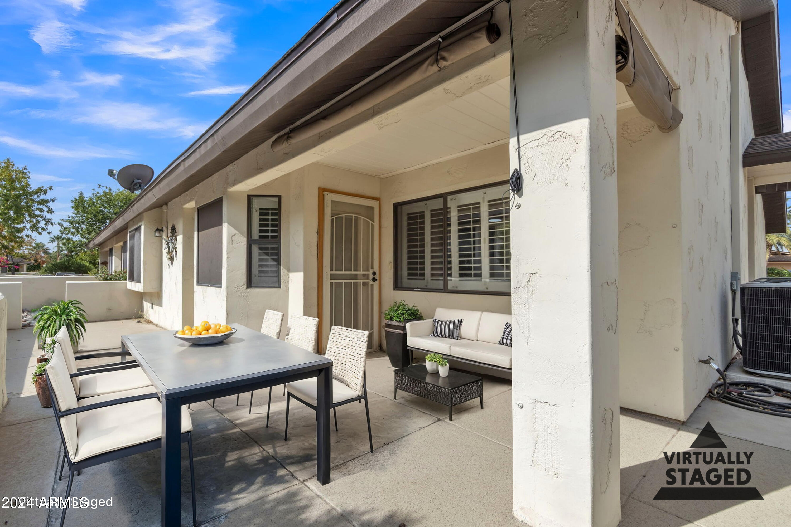5518 E Lindstrom Lane, 64
Mesa, AZ 85215
For Sale - Active
offered at $399,900
2
bedrooms
2
baths
1,234 sq.ft.
sq ft
$324
price per sf
Single Family
property type
1 Day
time on market
1993
yr. built
1,730 sq ft
lot size
Explore this rare find in the 55+ Village at Apache Wells. This beautifully updated patio home features dual ensuites, each with a modern bathroom and spacious walk-in closets. The kitchen shines with granite counters, high-end stainless appliances, and a chic tile backsplash. Step out to a large patio with new epoxy—ideal for relaxation or hosting. Enjoy premium amenities: heated pools, a full-service clubhouse, library, billiards, and fitness center. A meticulously maintained home in a community where opportunities like this are rare. Act quickly!
No upcoming open house dates. Check back later.
Bedrooms
- Total Bedrooms: 2
Bathrooms
- Total bathrooms: 2
Accessibility Features
- Bath Raised Toilet
- Bath Grab Bars
Architectural Style
- Santa Barbara/Tuscan
Association
- Association Fee: $255
- Association Fee Frequency: Monthly
- Association Name: VAW
- Association Phone: 480-830-2180
Association Amenities
- Rental OK (See Rmks)
- Self Managed
Association Fee Includes
- Roof Repair
- Insurance
- Sewer
- Pest Control
- Cable TV
- Maintenance Grounds
- Street Maint
- Front Yard Maint
- Trash
- Water
- Roof Replacement
- Maintenance Exterior
Common Walls
- 1 Common Wall
- End Unit
Community Features
- Community Spa Htd
- Community Spa
- Community Pool Htd
- Community Pool
- Clubhouse
- Fitness Center
Construction Materials
- Painted
- Stucco
- Frame - Wood
Cooling
- Refrigeration
- Programmable Thmstat
- Ceiling Fan(s)
Exterior Features
- Covered Patio(s)
- Patio
Fencing
- None
Fireplace Features
- None
Flooring
- Laminate
Green Energy Efficient
- Solar Tubes
Heating
- Electric
Interior Features
- Breakfast Bar
- Drink Wtr Filter Sys
- No Interior Steps
- Vaulted Ceiling(s)
- Pantry
- 3/4 Bath Master Bdrm
- Double Vanity
- High Speed Internet
- Granite Counters
Lot Features
- Sprinklers In Front
- Desert Back
- Desert Front
- Gravel/Stone Front
- Gravel/Stone Back
Parking Features
- Dir Entry frm Garage
Patio and Porch Features
- Covered Patio(s)
- Patio
Pool Features
- None
Road Responsibility
- City Maintained Road
Roof
- Composition
Sewer
- Public Sewer
Spa Features
- None
WaterSource
- City Water
Window Features
- Sunscreen(s)
- Dual Pane
Schools in this school district nearest to this property:
Schools in this school district nearest to this property:
To verify enrollment eligibility for a property, contact the school directly.
Listed By:
Citiea
Data Source: Arizona Regional MLS - CITIEA
MLS #: 6770418
Data Source Copyright: © 2024 Arizona Regional MLS - CITIEA All rights reserved.
This property was listed on 10/17/2024. Based on information from Arizona Regional MLS - CITIEA as of 10/18/2024 1:51:57 AM was last updated. This information is for your personal, non-commercial use and may not be used for any purpose other than to identify prospective properties you may be interested in purchasing. Display of MLS data is usually deemed reliable but is NOT guaranteed accurate by the MLS. Buyers are responsible for verifying the accuracy of all information and should investigate the data themselves or retain appropriate professionals. Information from sources other than the Listing Agent may have been included in the MLS data. Unless otherwise specified in writing, Broker/Agent has not and will not verify any information obtained from other sources. The Broker/Agent providing the information contained herein may or may not have been the Listing and/or Selling Agent.
