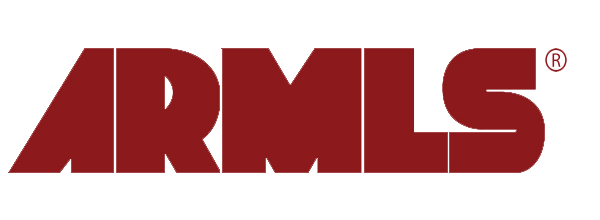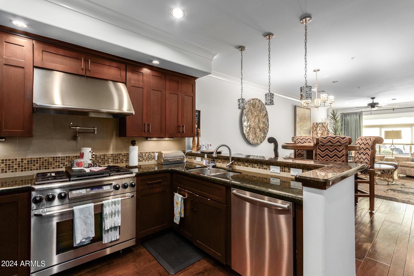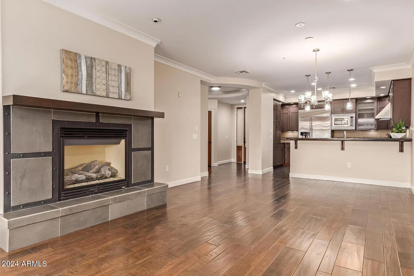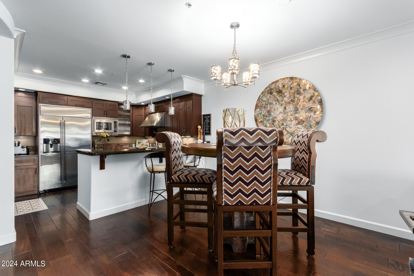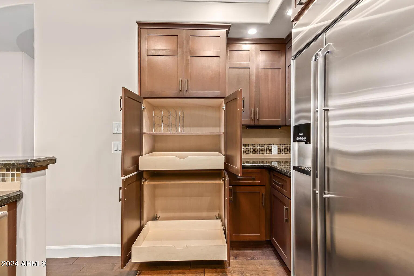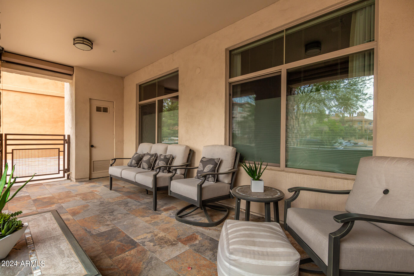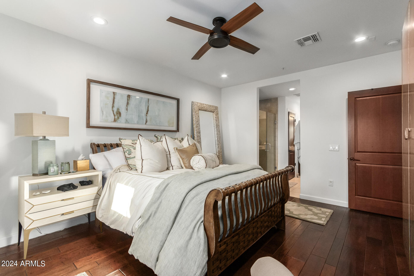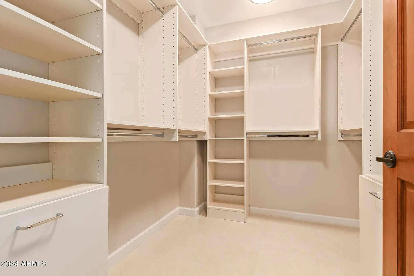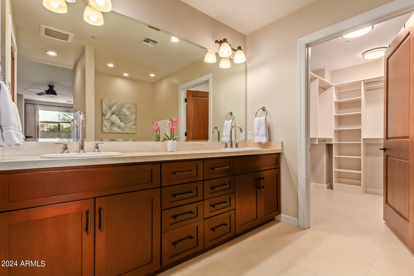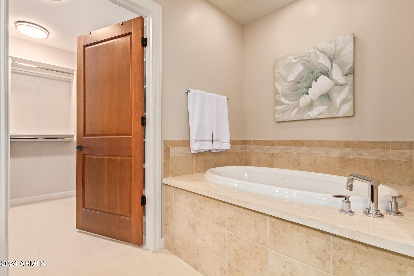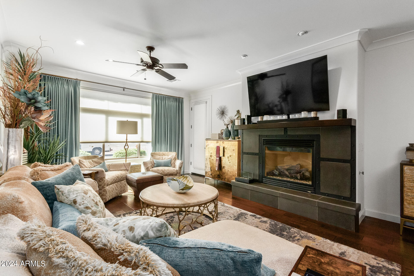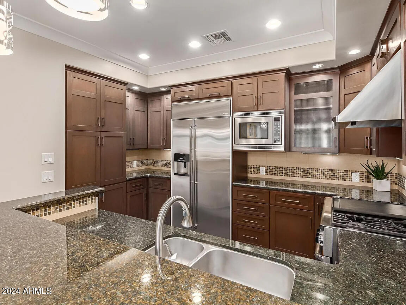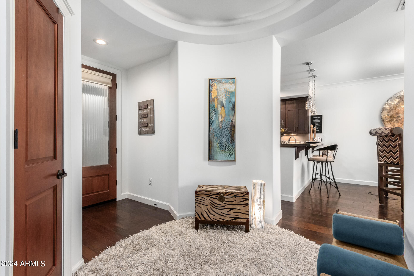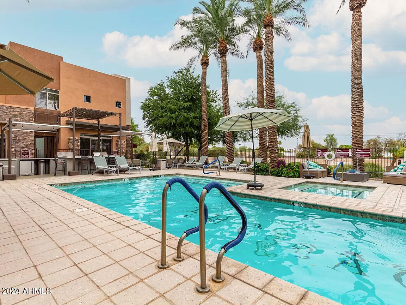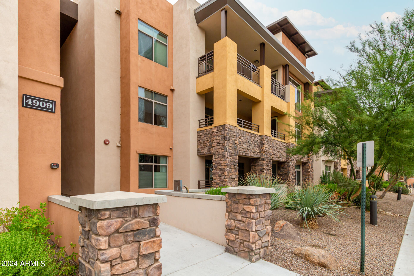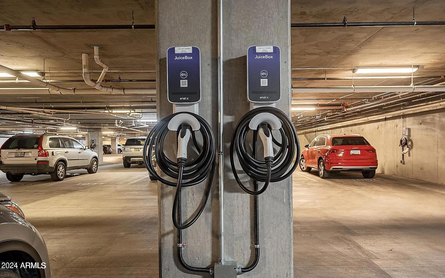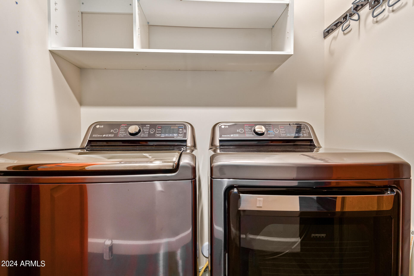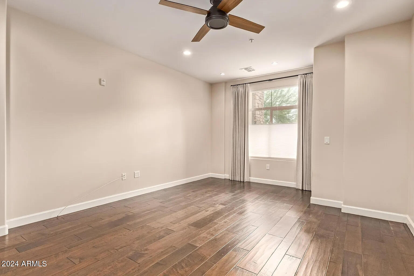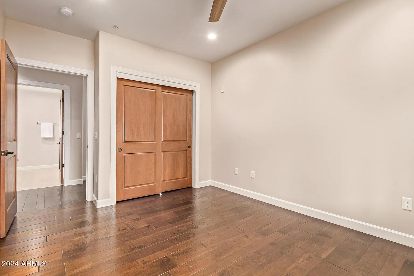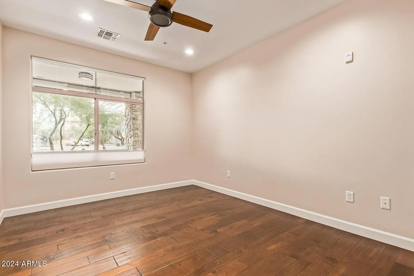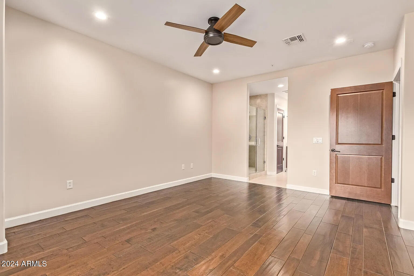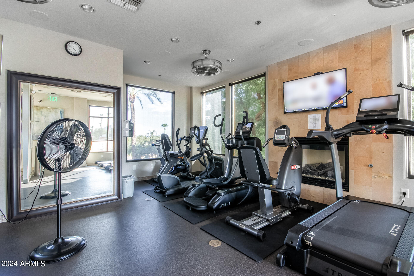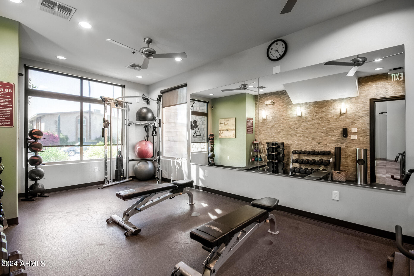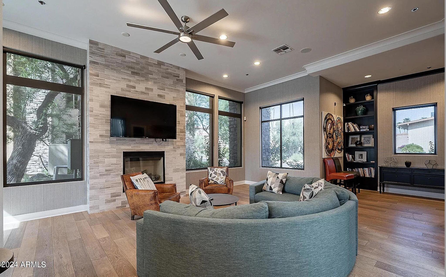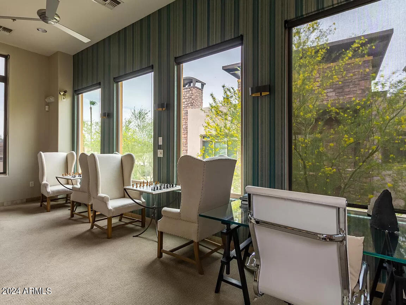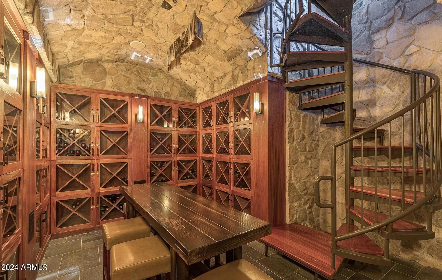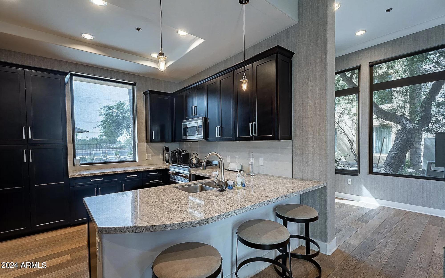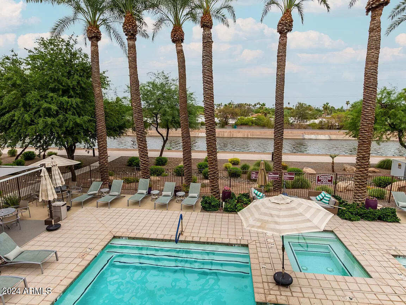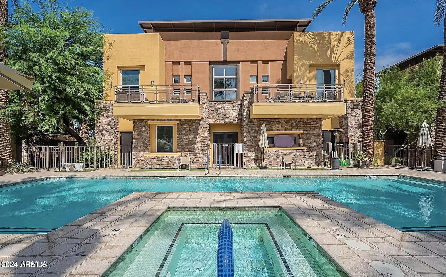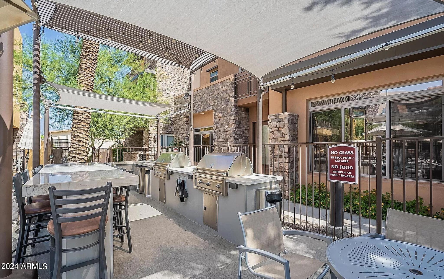4909 N Woodmere Fairway --, 1003
Scottsdale, AZ 85251
Rental - Available
rented at $3,300
3
bedrooms
2
baths
1,800 sq.ft.
sq ft
Single Family
property type
Discover Luxury Living in a Spacious & Elegant Single-level home! Mountain VIEWS from every room & built with Concrete Steel Construction! Enjoy a Private Large balcony with/ MOUNTAIN VIEWS. Home features: Hardwood floors throughout, Chef Gourmet kitchen, Dacor 6 burner GAS Range, stainless Dacor refrigerators, Bosch dishwasher, Custom wood cabinetry with self-guide closing drawers & pull outs. The romantic Master bedroom has Large Custom Walk-in closet, a Luxurious master bathroom with JETTED TUB, a separate shower, & double vanities. Inside Laundry, 2 GARAGE spaces, Personal Electric Car Charger & Gated parking W24HR SECURITY. Enjoy community pool, spa, new fitness ...center machines, wine cellar, & party-size clubhouse with community events. Condo Nestled by Canal Path for walking/biking.
No upcoming open house dates. Check back later.
Bedrooms
- Total Bedrooms: 3
Bathrooms
- Total bathrooms: 2
Architectural Style
- Contemporary
Association
- Association Name: Sage Condominium
- Association Phone: 602-906-4940
Community Features
- Gated Community
- Community Spa Htd
- Community Spa
- Community Pool Htd
- Community Pool
- Near Bus Stop
- Community Media Room
- Guarded Entry
- Biking/Walking Path
- Clubhouse
- Fitness Center
Construction Materials
- Painted
- Stucco
- Stone
- Block
- Frame - Metal
Cooling
- Programmable Thmstat
- Refrigeration
- Ceiling Fan(s)
Exterior Features
- Built-in BBQ
- Balcony
- Covered Patio(s)
- Gazebo/Ramada
- Patio
- Private Street(s)
- Screened in Patio(s)
- Storage
- Built-in Barbecue
Fencing
- None
- Wrought Iron
Fireplace Features
- 1 Fireplace
Flooring
- Tile
- Wood
Heating
- Electric
Interior Features
- Eat-in Kitchen
- Breakfast Bar
- Elevator
- Vaulted Ceiling(s)
- Kitchen Island
- Pantry
- Double Vanity
- Full Bth Master Bdrm
- Separate Shwr & Tub
- Tub with Jets
- High Speed Internet
- Granite Counters
Laundry Features
- Dryer Included
- Inside
- Washer Included
Lot Features
- Corner Lot
- Desert Back
- Desert Front
Parking Features
- Electric Door Opener
- Assigned
- Community Structure
- Gated
- Electric Vehicle Charging Station(s)
Patio and Porch Features
- Built-in BBQ
- Balcony
- Covered Patio(s)
- Gazebo/Ramada
- Patio
- Private Street(s)
- Screened in Patio(s)
- Storage
- Built-in Barbecue
Pool Features
- None
Roof
- Built-Up
Sewer
- Public Sewer
Structure Type
- High Rise
View
- Mountain(s)
WaterSource
- City Water
Window Features
- Dual Pane
Schools in this school district nearest to this property:
Schools in this school district nearest to this property:
To verify enrollment eligibility for a property, contact the school directly.
Listed By:
Citiea
Data Source: Arizona Regional MLS - CITIEA
Data Source Copyright: © 2024 Arizona Regional MLS - CITIEA All rights reserved.
This property was listed on 10/21/2024. Based on information from Arizona Regional MLS - CITIEA as of 10/21/2024 8:02:53 PM was last updated. This information is for your personal, non-commercial use and may not be used for any purpose other than to identify prospective properties you may be interested in purchasing. Display of MLS data is usually deemed reliable but is NOT guaranteed accurate by the MLS. Buyers are responsible for verifying the accuracy of all information and should investigate the data themselves or retain appropriate professionals. Information from sources other than the Listing Agent may have been included in the MLS data. Unless otherwise specified in writing, Broker/Agent has not and will not verify any information obtained from other sources. The Broker/Agent providing the information contained herein may or may not have been the Listing and/or Selling Agent.
